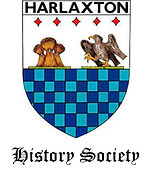
Streets through time - High Street
No 12 Sundial Cottage
The other properties in High Street:
No 24 Village Store aka Square Yard
No 28 Ivy Cottage aka Butchers Shop
No 43 Trelawn aka Millenium Cottage
No 63 Middle Cottage aka Hoarwithy

House. Dated 1804, altered mid C19. With mid C20 additions and alterations. Brick with ashlar dressings and hipped slate roof with central coped ridge stack. Deep wooden eaves. 2 storeys; 3 window range. Symmetrical front has a central 2-storey canted bay window with three 3-light stone mullioned windows with diamond pane glazing. Under the windows, recessed panels, the central one with a sundial. Below, a Tudor arched doorway with half-glazed door, flanked by Tudor arched openings, glazed and partly blocked, under a common cornice. This building is one of those built or altered c1790-1820 by George de Ligne Gregory
In the Estate sale of 1937, the tenancy is that of Mr E. Chipps
Pat Hollingsworth recalls that a Mrs Booth lived here in the 1940's. She was the Girl Guides Leader. In the 1939 Register, the residents are Mrs Edith Booth (born 1872) and Miss Mary Wilson (born 1876). Pat recalls that Mrs Booth suffered from a condition called elephantiasis.


Above image taken in the late 1960's