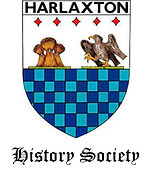
Streets through time - High Street
No 69
Maybe known as The Hollies
The other properties in High Street:
No 24 Village Store aka Square Yard
No 28 Ivy Cottage aka Butchers Shop
No 43 Trelawn aka Millenium Cottage
No 63 Middle Cottage aka Hoarwithy

2 houses. Mid C18, remodelled early C19. Coursed squared stone and brick, with ashlar dressings and pantile roofs. 2 gable and single ridge brick stacks. 2 storeys plus garrets; 9 window range. L-plan. Windows have leaded glazing and stone mullions; those without mullions have stone lintels. Gabled wing to right. Adjoining the left gable, a single storey stable, 2 bays, now a garage. This building is probably one of those refronted c1790-1820 by George de Ligne Gregory and remodelled in a picturesque style c1820-1840 by Gregory Gregory.
The current property known as Well House is a single residence comprising the left hand side and middle cottages. It is not clear at this time whether the middle cottage was once known as the Hollies or that refers to the cottage on the right hand side now No 69.
In the Estate sale of 1937, the complete building is split into three individual cottages, the tenancies being to Messrs. Cooke, Harris and Matkin. At this time it is not clear who lived in which cottage.
However, Pat Hollingsworth (nee Hoggins) who lived across the road recalls that the Matkin family lived here who had four daughters, two of which were Jean and Dorothy. This would have been in the 40's and most likely 50's as well.

WIP - further details to follow.

Above image taken in the late 1960's. Note the two individual white front doors.